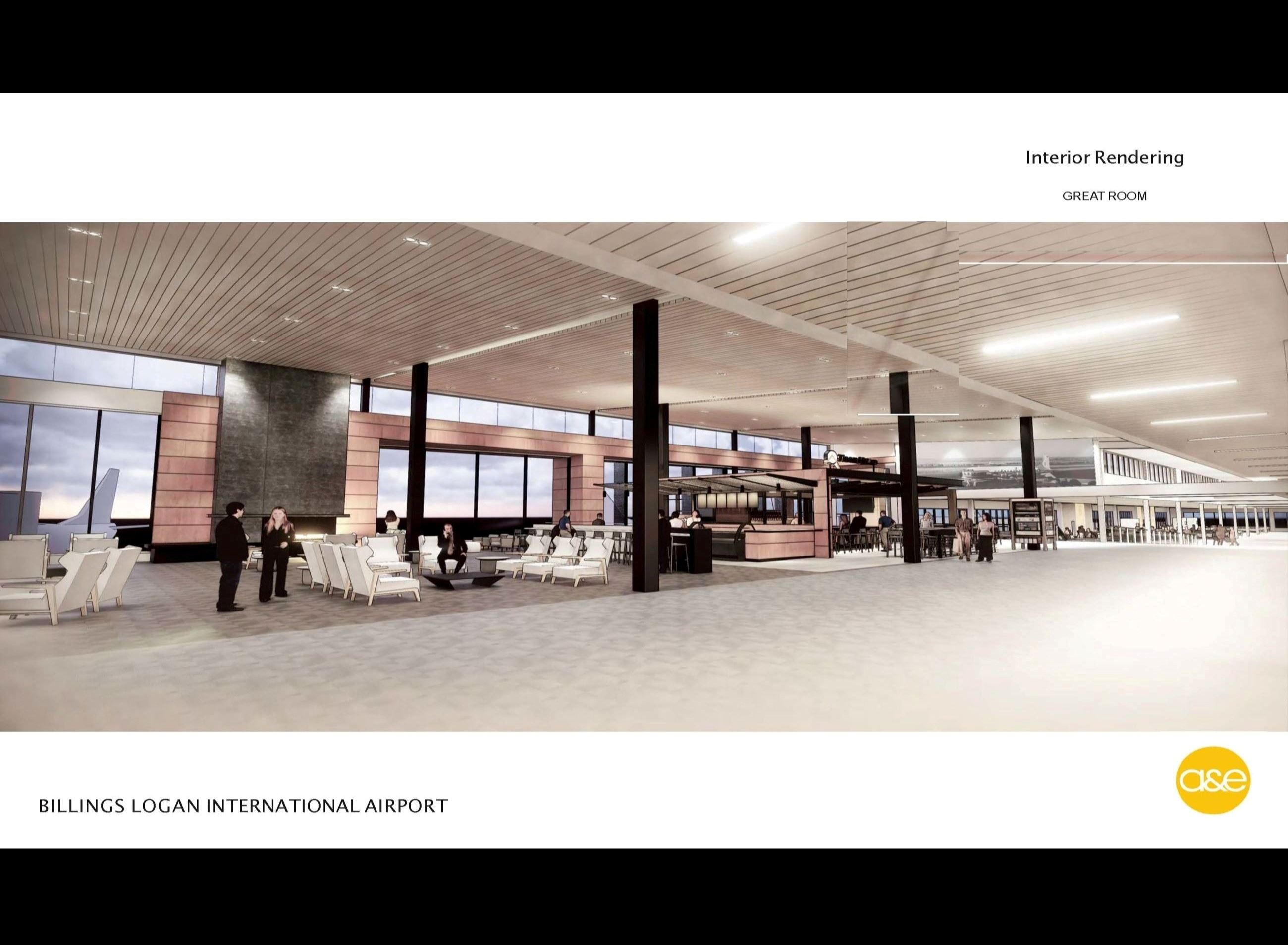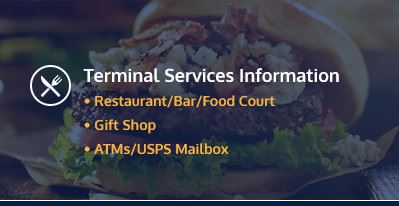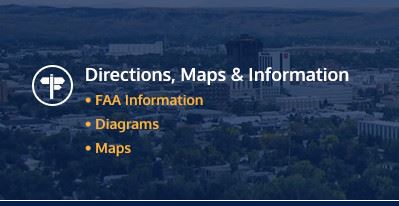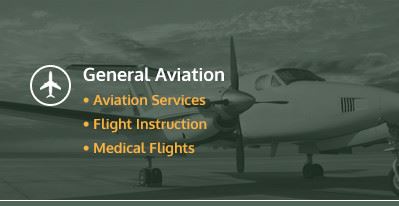- Home
- Information
- Terminal Expansion Project
Terminal Expansion Project
- PROJECT OVERVIEW
- 2022 ACTIVITY
- 2021 ACTIVITY
- 2020 ACTIVITY
- 2019 ACTIVITY
- 2018 ACTIVITY
- FROM CONCEPT TO REALITY
OVERVIEW
The Terminal Expansion Project was necessary to support current needs and future growth potential of Billings Logan International Airport operations, City of Billings residents and the outlying communities served by our air service.
Planning and design began in 2018, with progression into construction starting in 2019 and nearing total completion today. The construction portion of this project was anticipated to extend for three years, and the project was roughly halfway complete at the start of 2022, with an anticipated completion date mid-2024. The project was divided into phases to minimize the impact to business and operations during construction:
- Phase I: Demolition of the old Gift Shop and United Airlines holdroom on Concourse A, construction of a new Stair Tower, new Regional Gate, Aircraft Ramp Work removing concrete air carrier ramp to make way for construction of the new Concourse A/Great Room/TSA Screening Area, structural work for roof support for the Concourse Extension Area, Basement Remodel for Temporary Holdroom under Concourse B. Status: Completed.
- Phase II: All new construction of: the TSA Queuing and Screening Area, a new Great Room with Passenger Seating/Workspace, Fireplace and Bar, Restaurant and Gift Shop, a new Concourse A with 4 holdrooms. Status: Completed.
- Phase III: Relocating TSA to the new Screening Area; construction of a temporary ramp to the new Screening Area, closure of the old screening area and remodel into the new Lower Lobby Area. Status: Completed.
- Phase IV: Moving airlines from the current Concourse B to the new Concourse A; demolition of the current Concourse B and construction of the new Concourse B, completion of the new Lower Lobby Area. Status: Completed.
- Phase V: Remodel a portion of the old Concourse A for a new holdroom for the Essential Air Service passengers. Status: Completed.
Terminal Expansion Project Summary Detail
Follow our updates on Facebook and Instagram. Concourse B, the last phase of the multi-year project is now open and serving passengers, with only the restrooms to be finished. The project and the new look has been well received; we appreciate all the great feedback we've received. The next set of Terminal improvements will focus on the main floor. Watch our website and social media for more information on these future improvements.
View video of Concourse level design: Fly Thru Video
Follow us @flybillings
Facebook Instagram Twitter Youtube

WHAT TO EXPECT IN 2022
2022 will be an exciting year for the project. It will mark the first opportunity for the public to use the new Concourse 'A' facility and will see the unveiling of the new giftshop, restraurant and bar. Track our monthly progress with the updates provided below.
MAY
This month brought us nearly to the finish line with the new Concourse A. There are some lingering details to finalize in the coming month, although we will look forward to seeing passengers using the new space very soon. The new Visit Billings artwork is in place and ready to welcome guests to the Magic City!

APRIL
The interior of the new Concourse 'A' is wrapping up with all the finishing touches being completed. Preparation and installation of flooring in the bar and great room is almost complete. The corridor that travelers will use to exit from Concourse 'A' into baggage claim is ready for installation of the exhibit displays - we can't wait to share these amazing features!
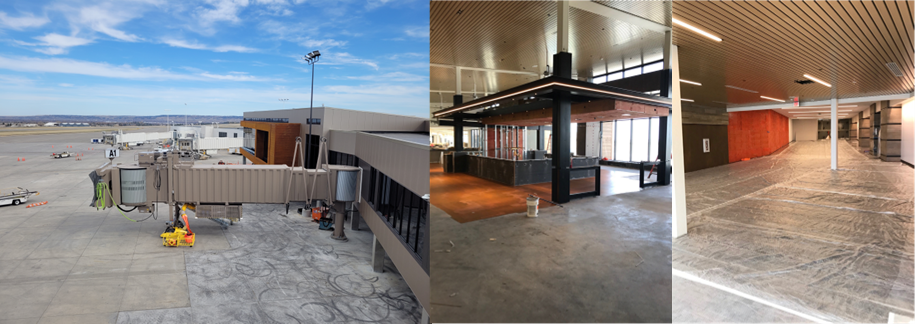
MARCH
There are four new gates on the new Concourse 'A', each will have spacious seating, and its own unique piece of art (stay tuned for pictures!). The new Great Room will have a fantastic coffee and electronic charging bar, it will be the perfect place to relax ahead of or following your flight. Our personal facilities are world class, featuring private rooms, perfectly providing space enough for you plus your carry items, and are family friendly.

FEBRUARY
The Great Room exterior treated metal siding was installed. The wood ceiling was finished, four large fans were installed, the stonework on the fireplace is in place and work continues on fabricating the metal pergola surrounding the new bar. Finishes on the outside of the new restaurant and gift shop are coming together as well!

JANUARY
Four new jet bridges were delivered and installed on the A Concourse. Interior lighting, ceiling, and carpet finishes in the concourse are also underway. The Great Room is preparing for the iron work to be installed above the bar.

DECEMBER 2021 UPDATE:
December construction work wrapped up exterior work including siding and ramp work, and freight elevator installation. Work began on the individual concession areas for the Concourse restaurant and gift shop and the passenger checkpoint screening and exit areas.
Concourse A Exterior and Interior Progress - December 2021
NOVEMBER 2021 UPDATE:
November construction included the completion of siding installation on Gates A2, A3, and A4, as well as the Great Room. Interior work continued as materials arrived. Tiling work on the restrooms was nearing completion.
Concourse A Exterior and Interior Progress - November 2021
OCTOBER 2021 UPDATE:
October construction work was focused on exterior work - insulating, siding, and preparing unfinished areas for winter weather.
Concourse A Exterior - October 2021
SEPTEMBER 2021 UPDATE:
The September construction work included interior and exterior work on Concourse A as well as concrete pours of the aircraft parking ramp, tying it into the Terminal Building. Exterior work included installing channels for the siding, siding, insulation panels for the roof of the Great Room, additional roofing work on the east wall of the Great Room, sheet metal on the east wall of the Great Room, and installation of a freight elevator. Interior work included readying the new restrooms for tile and the start of construction on the new concourse restaurant and gift shop.
Concourse A: Exterior and Interior and Ramp - September 2021
AUGUST 2021 UPDATE:
August construction work continued on Concourse A and the Great Room. Exterior insulation was completed and tracks installed in preparation for the siding and the siding installation began. Concrete foundations were being smoothed and sealed. The east wall of the Great Room was under construction with wall steel, studs and panels being installed. Several early morning concrete pours took place to connect the aircraft parking ramp to the Terminal Building. Construction began on the new gift shop, restaurant and TSA screening area.
Concourse A and Great Room Continued - August 2021
JULY 2021 UPDATE:
Construction work during July was primarily comprised of additional steel work on the Concourse A and Great Room exteriors. The steel work was progressing in preparation for closing in the areas.
Concourse A and Great Room Exteriors - July 2021
JUNE 2021 UPDATE:
Construction work during June included continuation of some exterior work on Concourse A and the Great Room and also saw a significant amount of progress with interior work such as the skylights, the sprinkler system, HVAC work in the holdrooms, framing for the individual family-style restrooms, and the beginning of the installation of wall studs and sheetrock.
Concourse A and Great Room Interiors - June 2021
MAY 2021 UPDATE:
May construction work continued on the exterior of Concourse A and the Great Room, as well as utility work on an electrical transformer, exterior stairwells for roof and freight elevator access, additional concrete pours, and wrapping up the installation of the steel I-beams to support the walls and roof structure.
Concourse A and Great Room Steel and Exterior
APRIL 2021 UPDATE:
The April construction work continued the work on the steel and blue-skin protective covering for the walls of Concourse A and the Great Room, in preparation for the siding. Steel panels were installed in the south stairwell and freight elevator. Ceiling trusses to support the Great Room roof were set. Concrete pours for the exit ramp to baggage claim were also completed.
Concourse A and Great Room Steel and Floors
MARCH 2021 UPDATE:
Construction work in March focused on the flooring and walls for Concourse A and the Great Room. Skylights in Concourse A are installed and visible for the first time. This work involved a lot of equipment and manpower requiring close coordination.
Concourse A and Great Room Construction
FEBRUARY 2021 UPDATE:
Progress on the construction of the new Concourse A continued in February, despite some wintery weather conditions. The work focused on the steel erection, installation of I-beams to support the new roof and skylight structure, steel decking and multiple concrete pours.
Concourse A - Steel Erection - Decking - Concrete Pours
JANUARY 2021 UPDATE:
With a mild winter, construction progressed with few delays. Steel work was the focus of most of the winter work. Structural beams were set in place for interior wall column supports, exterior wall column supports, and the roof. Steel bridge decking was laid in place and pinned over the steel floor beam.
Concourse A - Structural Beam Installation
NOVEMBER 2020 UPDATE:
Construction has progressed throughout the summer and fall. The focus has been on site work and utility work for the new A Concourse.
JUNE 2020 UPDATE:
The Terminal Expansion Project is underway!
Demolition and Construction of Phase I kicked off with the Groundbreaking Ceremony on September 23, 2019. A significant amount of site work was involved, including the removal of old underground utilities and the installation of new underground utilities, and airfield ramp work. A new stair tower was constructed on the west end of the Terminal and a Regional Gate remodeled to accommodate relocating the Essential Air Service provider, Cape Air, to the west end of the Terminal, in order to make room for all the other airlines to operate from the east end of the Terminal out of the B Concourse.
Phase II followed immediately after the completion of Phase I. This phase involves all new construction, including a new A Concourse, new areas for TSA Queuing and Passenger Screening, a new Great Room with Passenger Seating and Workspace, a new Fireplace and Bar, a new Restaurant and Gift Shop.
AUGUST 2019 UPDATE:
The Airport will begin work on the Terminal Expansion Project with the launch of the project next month. The project is anticipated to take approximately four years to complete the remodel and expansion work. A link to this Billings Gazette article or this Billings Gazette opinion provide additional information on what will occur during the project time period, the project costs and funding.
JULY 2019 UPDATE:
Preliminary work that is necessary prior to the beginning of construction is expected to begin in September 2019 after the summer travel season concludes. The design process is nearing completion.
DECEMBER 2018 UPDATE:
The design process continues as the design is being refined and moving towards finalization. A link for the updated renderings of the new Terminal Expansion is available below.
INTRODUCTION:
Preliminary design has been underway for some months. The public will have an opportunity to preview the future Terminal Concourse Expansion and offer comments on the schematic design, potential finishes and future amenities that may be incorporated into the final design. An open house will be hosted at the Airport's Operations Center located 2281 Overlook Drive, on Thursday, October 4, 2018 between 5:30 and 7:00 PM for this public preview.
Links for additional information are included below:
The Airport also welcomes public comment via a short online survey regarding amenities in the new future expanded Concourse area.
Concept renderings of the Terminal Expansion Project that were on display during the October 4th open house are now available online by selecting the link in the list below.
Link for additional information is included below:
- 1 Concept Rendering Great Room
- 2 Concept Rendering Interpretive Wall
- 3 Concept Rendering Concourse A Gates
- 4 Great Room February 2022
- 5 Great Room Framing April 2021
- 6 Great Room Interior June 2021
- 7 Great Room November 2021
- 8 Great Room January 2022
- 9 Concourse with Decking January 2021
- 10 A concourse facing west November 2021
- 11 Concourse A February 2022
- 12 Concourse A Gates June 2021
- 13 Concourse A Gate November 2021
- 14 Interpretive Wall Taking Shape March 2021
- 15 Interpretive Wall August 2021
- 16 Interpretive Wall January 2022
- 17 Interpretive Wall December 2021
- 18 Interpretive Wall November 2021
- 19 Bar in Great Room - March 2022
- 20 Exhibit Hall - March 2022
- 21 Podium A3 - March 2022
- 22 Terminal Remodel Concept Rendering - Aerial View
- 23 Demo at Gate A1 - August 2020
- 24 Footings for Concourse A - September 2020
- 25 Walls of new Concourse A - October 2020
- 26 New Concourse A - April 2021
- 27 New Concourse A - December 2021
- 28 Concourse A Exterior Finish Installation February 2022
- 29 Great Room - exterior- January 2022
- 30 New Jet Bridge Installation January 2022
- 31 New Jet Bridges - March 2022


